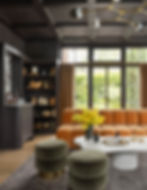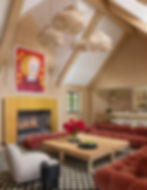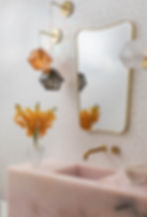THE TUDOR ESTATE - A FAMILY'S JOURNEY TOLD THROUGH DESIGN
- Jul 31, 2025
- 2 min read
Homes are deeply personal.
They serve as a manifestation of our inner lives, allowing others to witness our likes and dislikes, our wants and desires, our reality and our dreams. As designers, our goal is to curate spaces that do just that: homes where, upon entering, visitors can say, “This feels like you.”

But what happens when, inevitably, we change? When our families grow, our needs shift, and our tastes evolve, sometimes all at once? Suddenly, the space we inhabit no longer feels like home. Being within its walls no longer feels comforting, but claustrophobic.
That’s when the home must evolve with us, until once again, we find ourselves in alignment with the space we live in.

The story of the Tudor Estate is the story of a family longing to do just that.

We first crossed paths with our clients over a decade ago. At the time, they were a young married couple with a toddler in tow, looking for help designing their first family home. After intentionally selecting each element that would bring their space to life, the home was completed and their personal style began to take shape.

As their family grew and their style evolved, we continued to help make small changes along the way—designing children’s rooms, trading out artwork, adjusting layouts. But eventually, it became clear that they had outgrown their beloved abode. It was time to find a new home, one fit for their present and future.

They soon discovered a stunning 1920s English Tudor surrounded by gorgeous gardens. They immediately fell in love with its storied exterior, but the interiors didn’t align with the style they had been curating throughout their marriage. So once again, we gathered to dream.

Our design philosophy is rooted in the beauty of juxtaposition: masculine and feminine, rustic and refined, historical and modern. The clients were drawn to that balance and hoped to reflect it in their new space, honoring the traditional, serious nature of Tudor architecture while creating an interior that felt playful and contemporary, true to their family’s spirit.

We began by simplifying. Crown moldings and baseboards were removed. Traditional cabinetry and tile were taken out. We skimmed the walls with Diamond Kote and installed wide white oak flooring to bring a quiet luminosity to each room.

With a clean slate, we layered in jovial elements. Soft, curved furniture defined the main living areas. Vibrant stone and ornate wallpapers added character and depth.


Color was welcomed. Patterns were embraced.

By the end of the process, they once again had a home that felt like them. A space that tells the story of who they are and who they are becoming.

This home is one of seven featured in our book, Patina Homes & Gardens. If you found the story of our clients inspiring and would like to read more stories behind the homes we design, you can purchase a signed copy here.
xx,
Brooke

