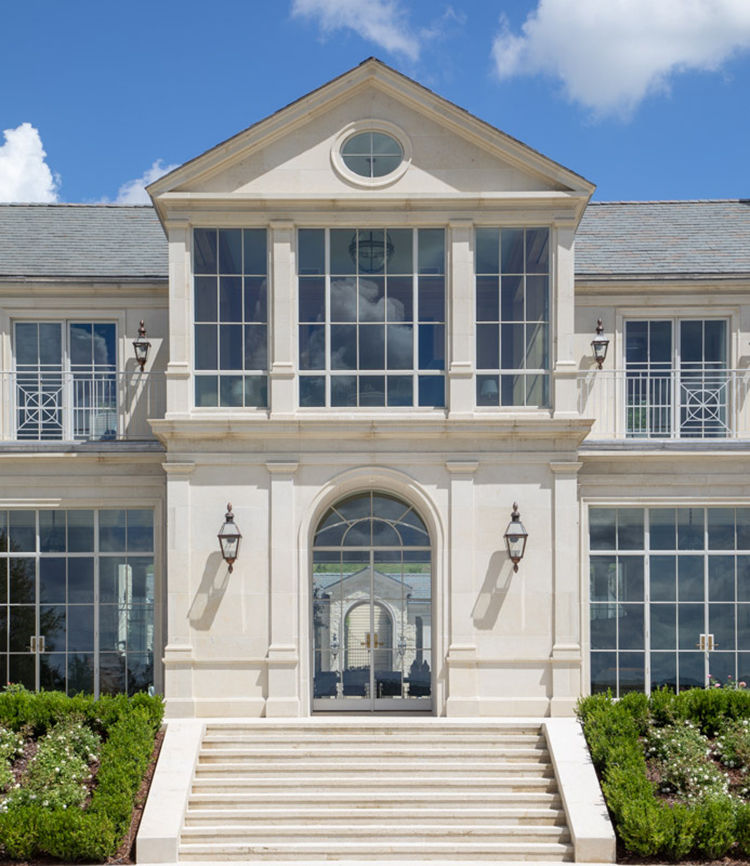THE ATTIC AT PATINA MEADOW
- Brooke Giannetti
- Jul 13, 2023
- 2 min read
I’m so excited to share with you the beginning of the design process of the Attic at Patina Meadow— our 600 square foot studio apartment nestled above our garage.

Inspired by the timeless charm of a tucked away Cotswolds attic bedroom, our dream is to create a cozy, private haven for our guests to enjoy during their stay with us.

To set the tone for the entire attic, I chose the Sutton Vintage Blue Wallpaper, by Caroline Inchyra . Its old world design and faded hues on aged linen will envelop the main space, as it will be applied to both the walls and pitched ceiling between antique wood beams.

This wallpaper became the guiding force for our color palette, informing our selections for the complementary drapery fabric (Vintage Check) as well as the stone (Higgins Cottonwood Limestone) and tile (Zia Tile in Absynthe) for the bathroom and kitchen.

To add to the warmth and coziness, we included a wood stove fireplace...

and a charming bed nook in the Attic.

I’ve been waiting quite a while to find the perfect application for the Moroccan Zellige tile from Zia tile. It has a handmade feel due to its irregular surface and varied color. I chose the Absinthe color option, a light blue/green that compliments a similar accent color in the wallpaper and also connects the colors of the space to the sky outside.

I’ve chosen two additional Inchyra fabrics to add interest to the space. The Vintage Check in Natural will be used for draperies on the windows, doors, as well as the bed nook.

I also selected an aged version of the Plume Stripe in Green for the skirt underneath the sink in the kitchen and pillows on the sofa in the living area.

One of my favorite features of the Attic at Patina Meadow is the outdoor porch...

which offers our guests an opportunity to enjoy a view of our little animals in their barn and pasture.

I look forward to sharing more about the Attic as we get closer to its completion, and hope that you enjoyed seeing a bit of a behind the scenes look at our design process.
If you have any questions, please feel free to ask them in the comments below. I would love to chat with you.
xx
Brooke












OMG this is all so amazing. I love it all!!!!! xo
Brooke, I love your behind the scene things that you do to your home….so inspiring….please continue often❤️
Hi. Will you be getting anymore of the farmers soap?
Do you plan to use the same Zia tile in the bathroom? I'm wondering if the door on the right side of the kitchen leads to the bathroom? Your attic brought to me memories of my grandmother's attic which was a magical place and a safe haven for me. I'm sure your guests will find it enchanting.
Hello! What is the name of the larger tree on the left in your last picture? Is the smaller one on the right the same kind? If not, what kind is it?
Thank you!